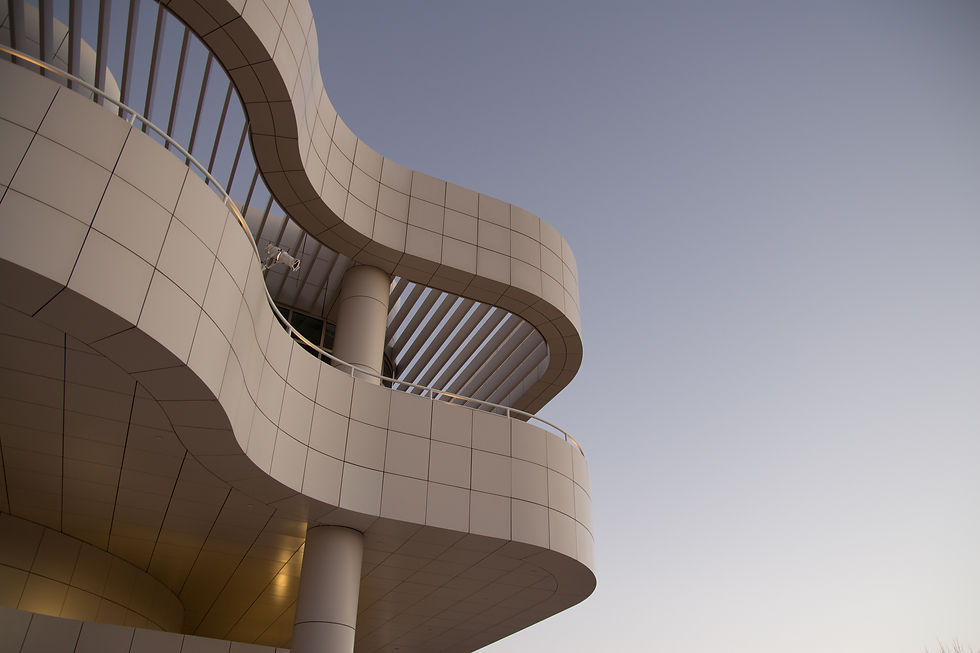Elevate your vision with our architectural expertise.
Our Services
SNAD Architects offers a diverse spectrum of services, encompassing innovative architectural and interior design, project management, feasibility studies, sustainable design practices, and specialized expertise in landscape design. Our commitment to comprehensive solutions extends to areas such as 3D visualization, renovation/restoration, and collaborative ventures with engineers.
Architectural Design
01
Architectural services encompass feasibility studies, site analysis, space planning, massing, building approval liaison, soil testing, structural and HVAC design, MEP design, natural lighting, ventilation design, solar passive design, and the creation of engineering and working drawings. These services ensure the comprehensive planning and design of a construction project, adhering to regulations and optimizing functionality, sustainability, and aesthetics.

Interior Design
02
Interior design services cover a range of activities, including site measurement, space planning, furniture layout, mood board presentations, conceptual sketches, 3D visualization, panoramic interior views, working drawings, bill of quantity, material specifications, services design, quality checks, snag lists, and shopping visits. These services aim to create aesthetically pleasing and functional interior spaces while managing the practical aspects of implementation and procurement.

Landscape Design
03
Landscape architecture services involve site analysis, shadow studies, site planning, softscape and hardscape design, drainage design, material palette selection, play area design, water body design, plant specifications, irrigation schemes, outdoor lighting design, and the creation of aerial views. These services contribute to the thoughtful planning and design of outdoor spaces, emphasizing environmental considerations, aesthetics, and functionality.

Where Design Meets Data in the World of BIM.
BIM
BIM stands for Building Information Modeling. It is a digital representation of the physical and functional characteristics of a building or infrastructure. BIM is a collaborative process that involves the creation and management of a comprehensive and coordinated digital model of a project, which can be used for design, construction, and operation throughout the entire lifecycle of a structure.

BIM Services

AutoCAD, MicroStation and Civil 3D is used to generate plans and shop drawings.
2D CAD Drafting
01

Visualize your project in 3D to make better decisions through the design, construction and operation of built assets.
3D BIM Modelling
02

Interactive media is included in the Construction Sequence to create eye-catching business presentations.
4D Construction Animation
03

Transforming Reality into a Blueprint: Our Scan-to-BIM Service delivers precision and efficiency for seamless integration into your construction projects.
Scan to BIM
04

BIM Coordination Service ensures precision and collaboration. We minimize clashes, maximizing efficiency for a seamless and successful construction process.
BIM Coordination
05

All courses are taught by Industry Practitioners. Technical training and in-person instruction inclusive
Autodesk Revit for Architecture, Structure with professional Certification courses.
BIM Training
06
Our Design Journey
The pre-design phase involves initiating and defining a project. Key activities include project initiation, feasibility studies, site analysis, programming, stakeholder engagement, regulatory research, budgeting, risk assessment, and forming the project team. The goal is to gather essential information, set project parameters, and gain client approval before moving on to the subsequent design phases.
Pre Design
01
During the Schematic Design phase, architects refine the chosen design concept, establish the scale and massing of the building, develop preliminary floor plans and site layouts, explore materials and systems, and present visual representations to the client for feedback. This phase sets the foundation for the subsequent design
Schematic Design
02
Design Development phase, architects refine the chosen schematic design, detail spatial layouts, and integrate building systems. The focus is on further developing the design's architectural elements and collaborating with engineers to ensure system integration. This phase sets the stage for the creation of comprehensive construction documents.
Design Development
03
Construction Documentation involves creating detailed architectural drawings, specifications, and coordination with consultants to guide construction. It ensures compliance with codes, zoning regulations, and provides comprehensive bidding documents for contractor selection.
Construction Documentation
04
Construction Administration involves overseeing the construction phase, including contractor selection, site visits, issue resolution, change management, quality control, and progress meetings, to ensure the project aligns with the design intent, budget, and schedule.
Construction Administration
05
